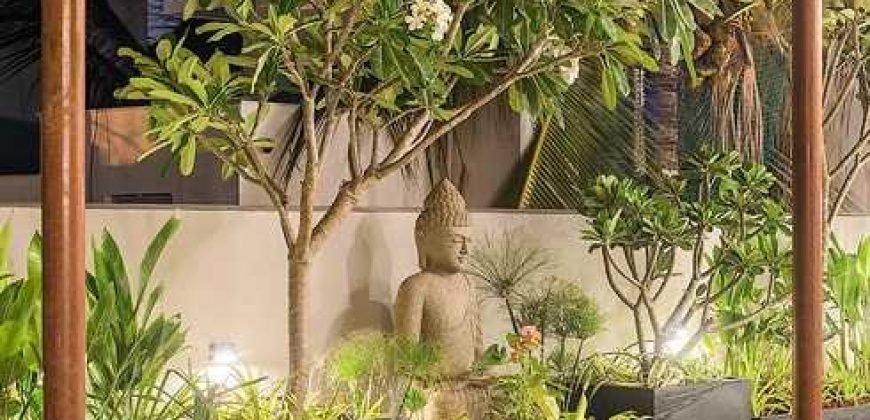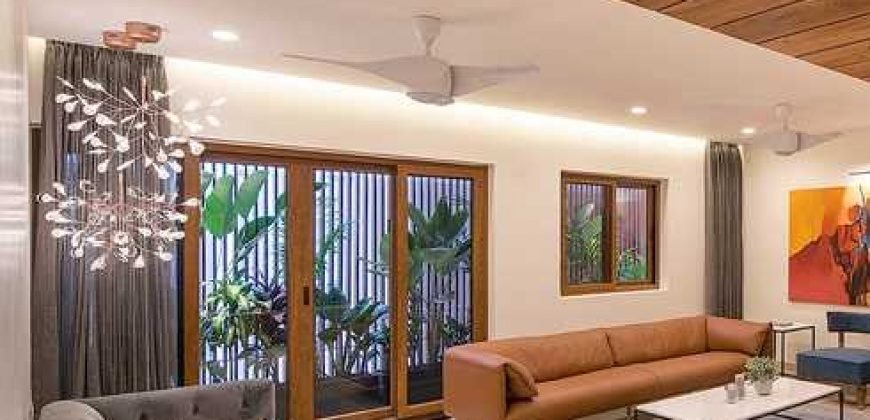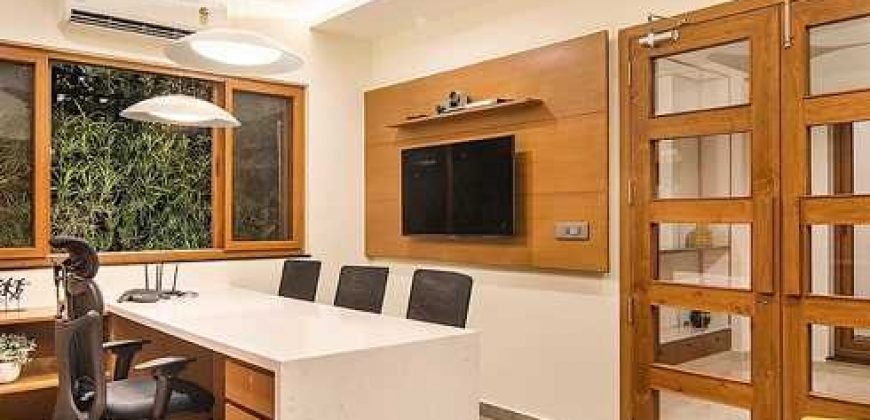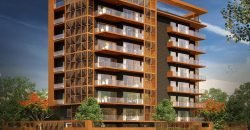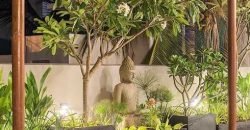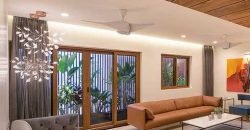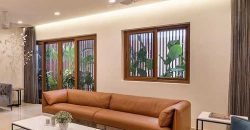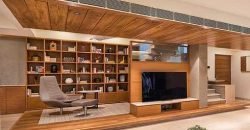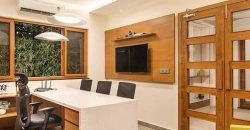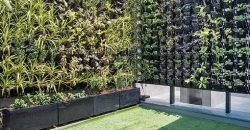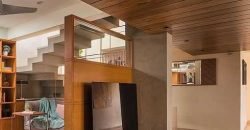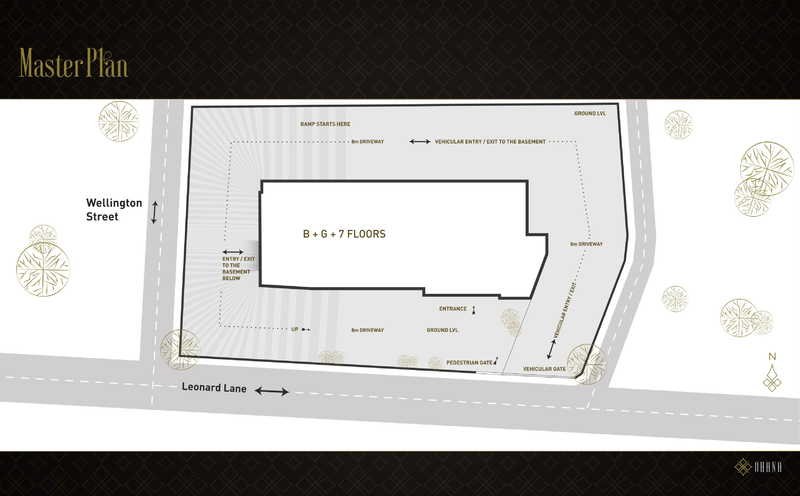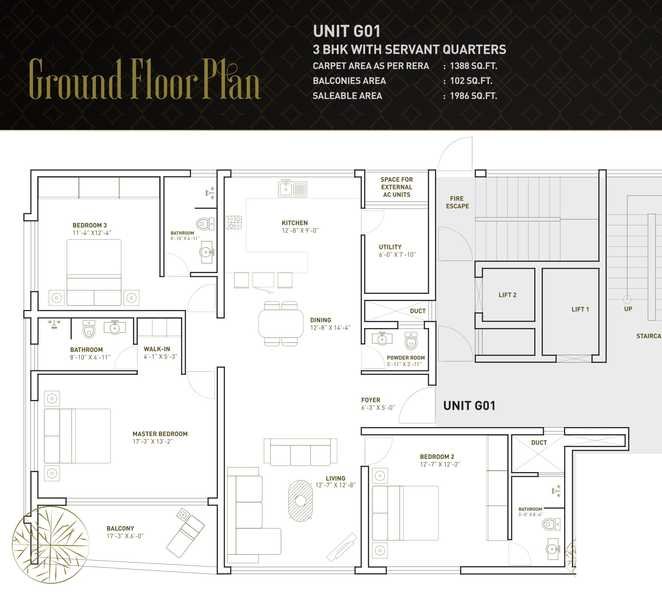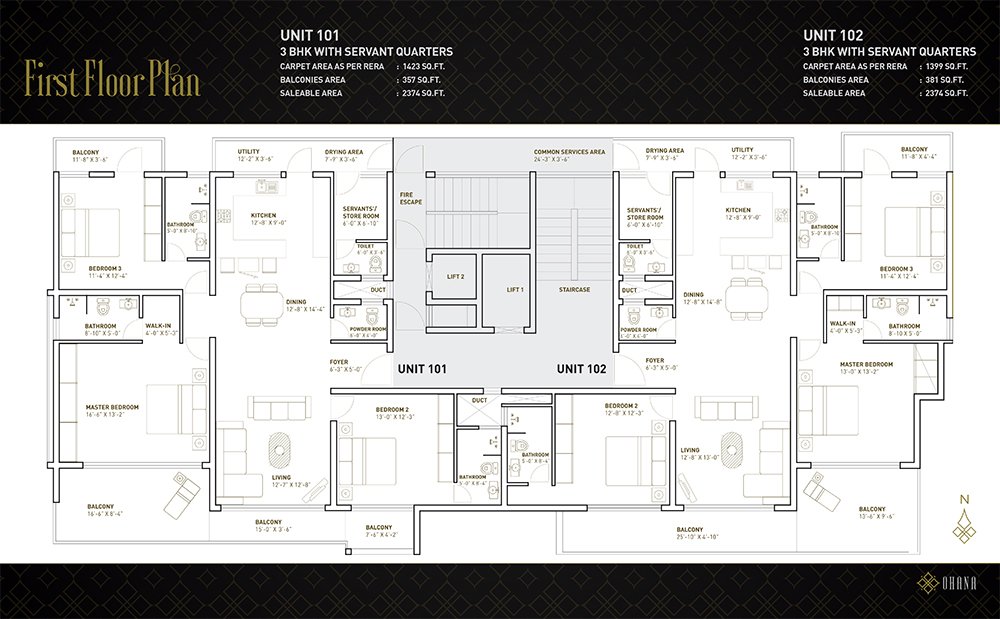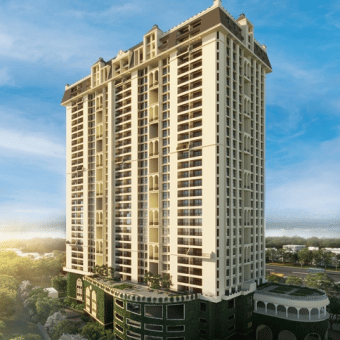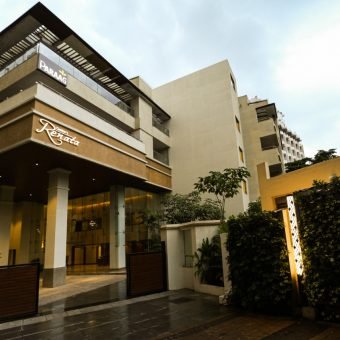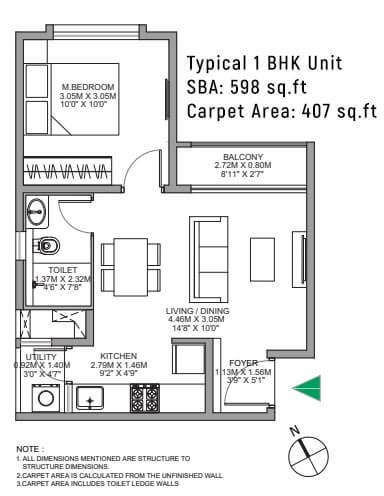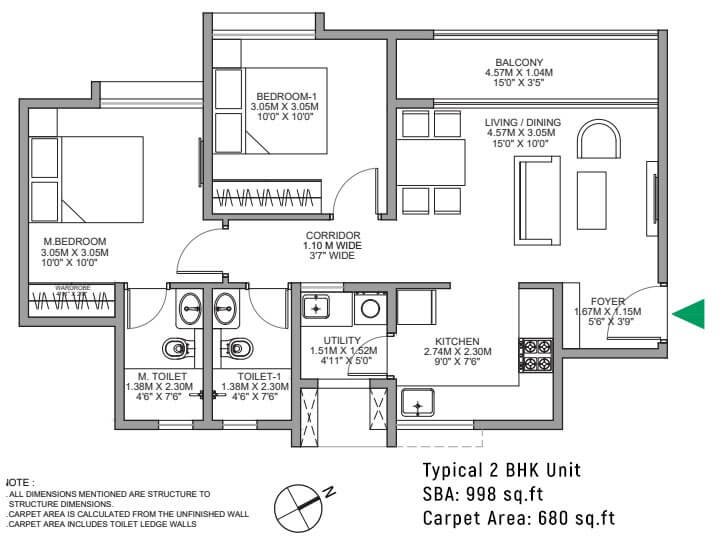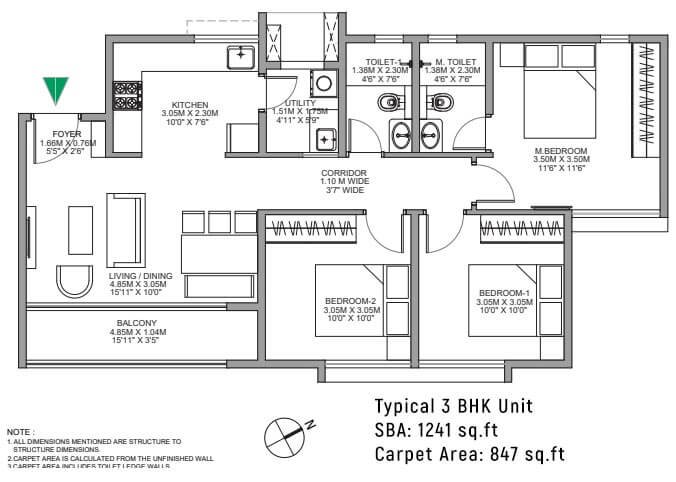White Lotus Ohana, Richmond Rd, Bengaluru
Description
WELCOME TO CENTREO
0.33 Acres
Development Size
3 BHK
Apartment
2374 – 2566 sq.ft
(Builtup Area)
Apr, 2022
Possession Time
15 signature
luxury apartments
Contemporary architectura
design and Facade
Servant Quarters
with every apartment
RERA
Approved project
Ohana is a premium housing project launched by White Lotus Lifescapes in Richmond Town, Bangalore. These 3 BHK Apartment in Bangalore Central are available from 1986 sqft to 2566 sqft. Among the many luxurious amenities that the project hosts are Entrance Lobby, Compound Wall With Gate And Landscaping, Power Backup, CCTV, Security Biometric Locks etc.
White Lotus Lifescapes is a professionally managed real estate company that brings you high- end boutique residential and commercial spaces. We are a young, dynamic team led by IIT alumni and advised by some of the best names in the real estate industry. We skillfully combine state-of-the-art technology and superior earthy finishes to deliver contemporary, inspiring and functional spaces. We rely on stringent quality control and transparent transaction processes to deliver what we promise.
Project Resources
[sg_popup id=”5968″ event=”click”] [/sg_popup]
[/sg_popup]
[sg_popup id=”5968″ event=”click”] [/sg_popup]
[/sg_popup]
Project Highlights
- RERA NoPRM/KA/RERA/1251/309/PR/190809/002762
- Development TypeApartment
- Project StatusReady to Move In
- LocationRichmond Town, Bangalore
- Total Units15
- Development Size0.33 Acres (Approx.)
- Towers and BlocksB + G + 7 Floors
- Unit Variants3 BHK
- Size Range2374 - 2566 Sq Ft
- Possession TimeApr 2022
✅ Project has 26 feet of setback area on all 4 sides ensuring privacy from neighboring surroundings
✅ Just 15 homes on a 14,756 sq.ft. land with extensive light & ventilation
✅ Contemporary architectural design and Facade which remain timeless
✅ 1 big balcony with every apartment and 2 additional balconies
✅ Powder room in every apartment
✅ Separate Utility and Drying area attached to every apartment
✅ Servant Quarters with every apartment
✅ Separate service corridor for Servant’s entry ensuring the main corridor stays clean and aesthetically undisturbed
✅ 2 Covered Car Parks for every apartment
✅ 100% Power Backup for every apartment
✅ Stretcher Lift of 16 passengers to take care of medical emergencies
✅ Another lift of 7 passengers to be used as service lift
✅ Gym on the Ground floor with sturdy and imported equipments
✅ Common Terrace Area with Yoga deck, Walking Track & Party Hall with the Lift going to the terrace
[sg_popup id=”5968″ event=”click”]REQUEST A CALLBACK[/sg_popup]
Floor Plans
Project Video
[sg_popup id=”5968″ event=”click”]REQUEST A CALLBACK[/sg_popup]
Amenities and Highlights

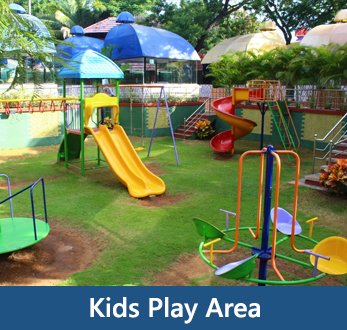
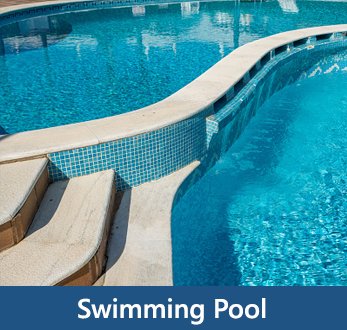

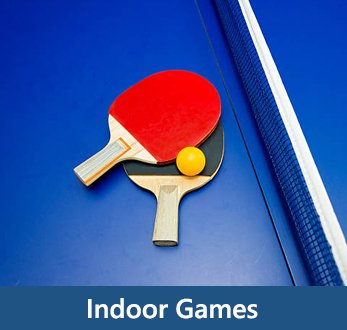


Get Directions
Neighbourhood Places
SCHOOLS
- Bishop Cotton Girls’ School
- Baldwin Boys’ High School
HOSPITALS
- Republic Hospital
- Fortis Hospital
- Sita Bhateja Speciality Hospital
Clubs & Hotels
- Catholic Club
- The Ritz Carlton
- Bangalore Club
- The Chancery Pavilion
QUICK ACCESS
- Chinnaswamy Stadium – 2.2 km
- M.G Road – 1.9 km
- Indiranagar – 6.9 km
- Lalbagh Botanical Garden – 3.3 km
- Koramangala – 6.5 km
SHOPPING MALL
- Brigade Tower
- Lifestyle
Frequently Asked Questions (FAQs)
Which are the BHK configuration at white lotus ohana?
There are 3 BHK in white lotus ohana.
Which are the Regulatory Authorities that have approved white lotus ohana?
The approving Authority for the white lotus ohana are BDA.
[sg_popup id=”5968″ event=”click”]REQUEST A CALLBACK[/sg_popup]
Related Properties
Address
-
Address Wellington Street, Richmond Rd, Bengaluru, Karnataka
-
Country India
-
Province/State Karnataka
-
Postal code/ZIP 560025
Overview
- Property ID 5870
- Price Price on call
- Property Type Apartment, Recent Properties, Residential Sale
- Property status For Sale
- Year Built Andhra Prades
- Label Sale
Video
1BHK - Tower H (exclusive tower for 1BHK) Size - 600sft SBA 8 units per floor G +21 floor building with 1level basement car park
- Size 998 Sq Ft
- Bedrooms 1
- Bathrooms 1
- Price ₹44.99 / lk
TOWER-A,B,C,D & E Floors-02 to 19, 21 to 27 RERA Carpet Area: 599 Sq. Ft. (55.74 Sq. M.) Utility Area : 24 Sq. Ft. (2.29 Sq. M.) Balcony Area : 57 Sq. Ft. (5.38 Sq. M.)
- Size 998 Sq Ft
- Bedrooms 2
- Bathrooms 2
- Price ₹62.99 / lk


