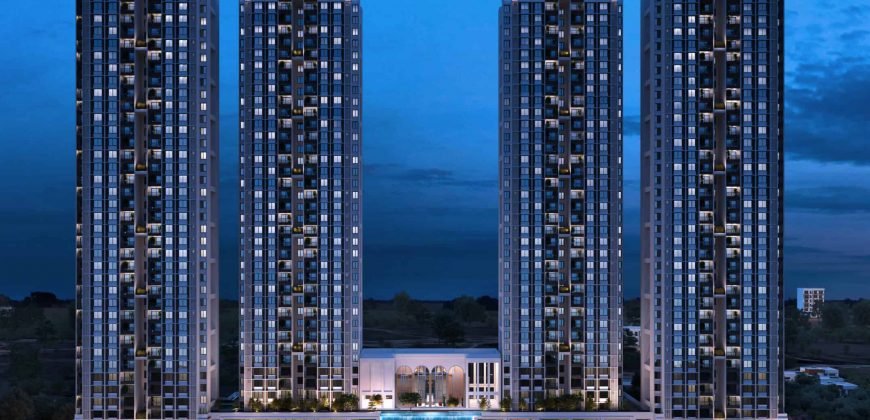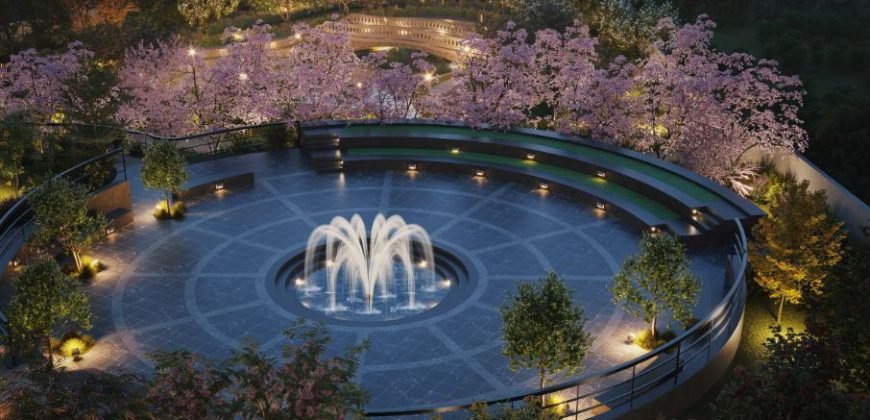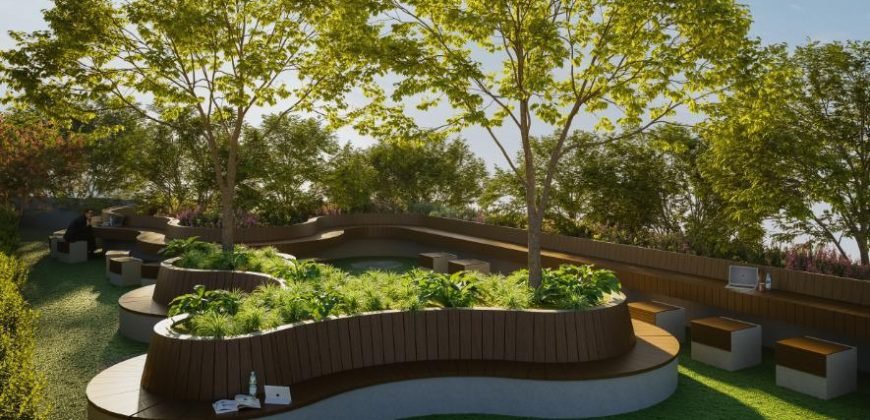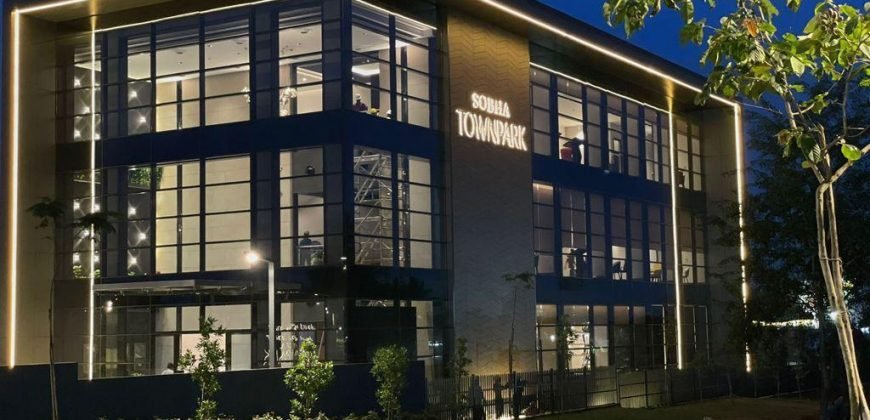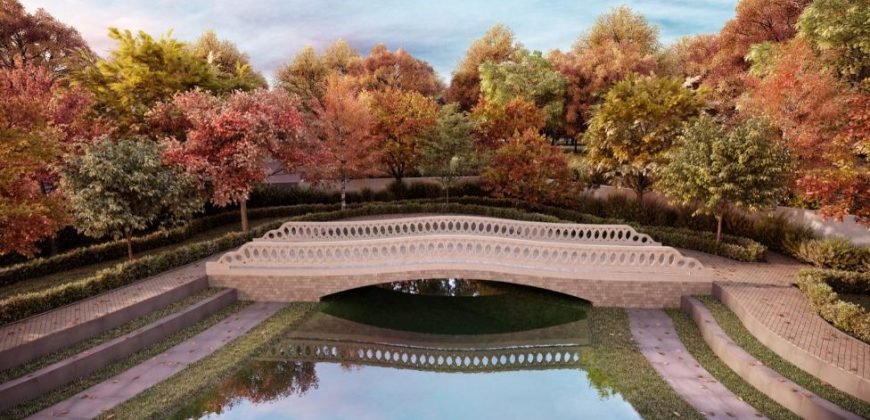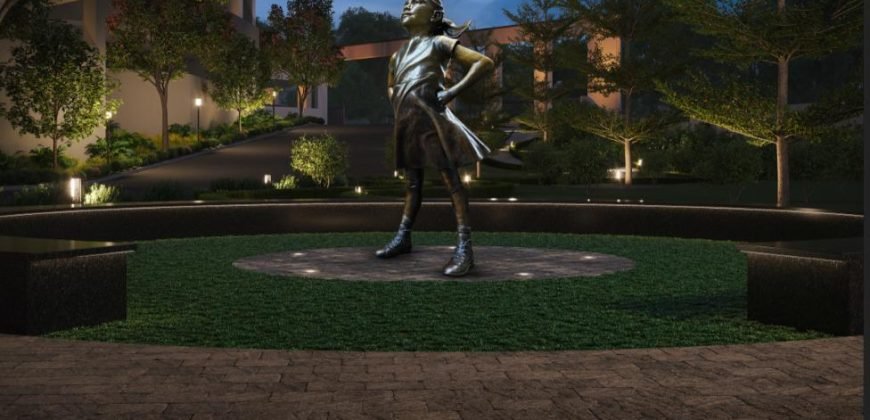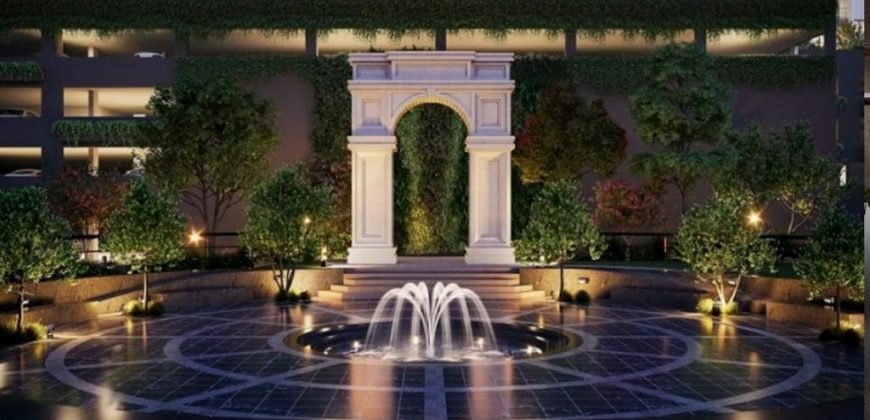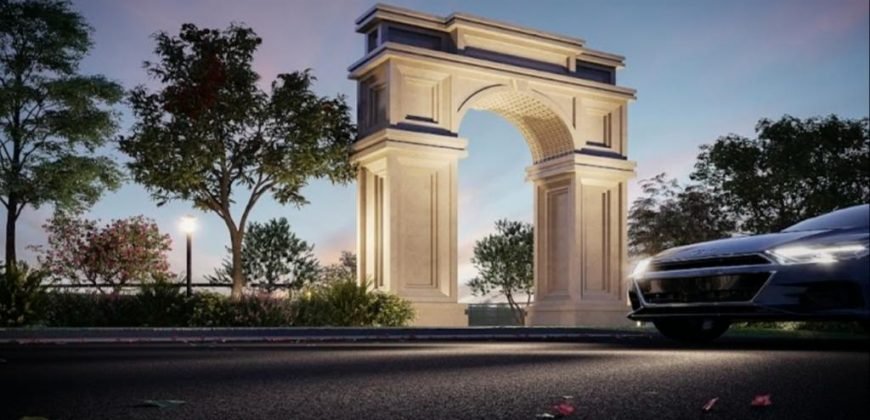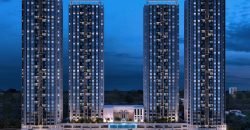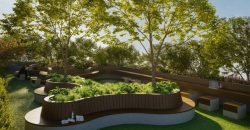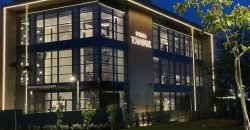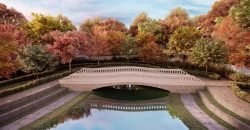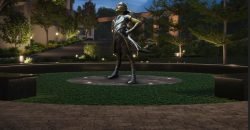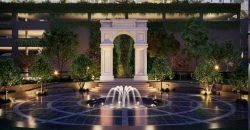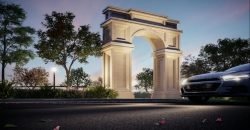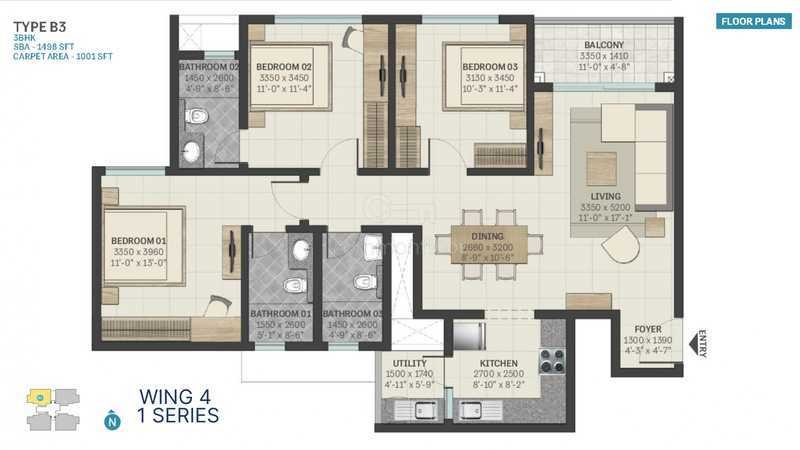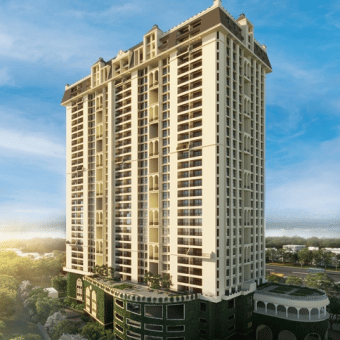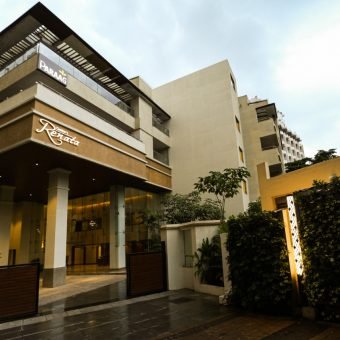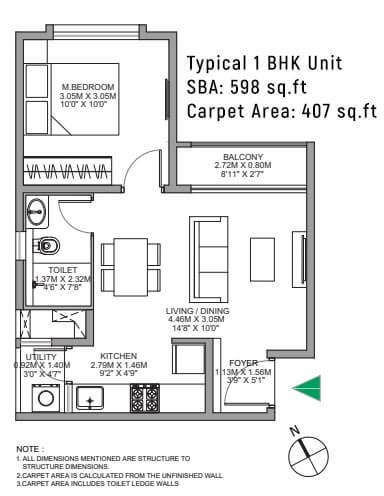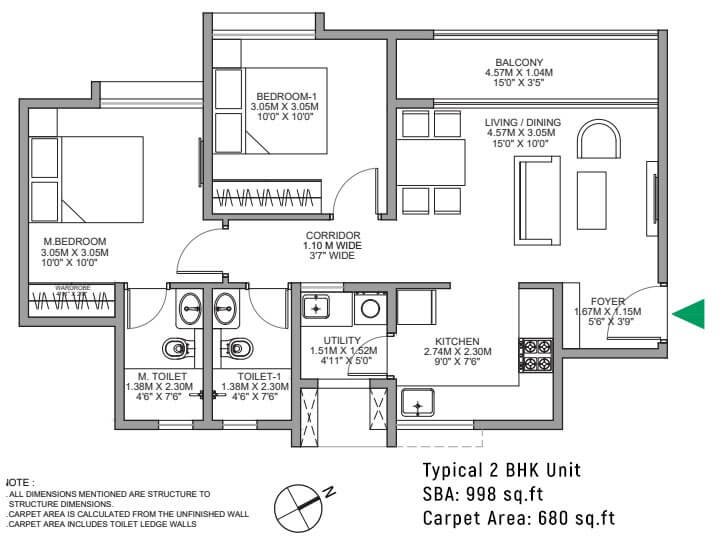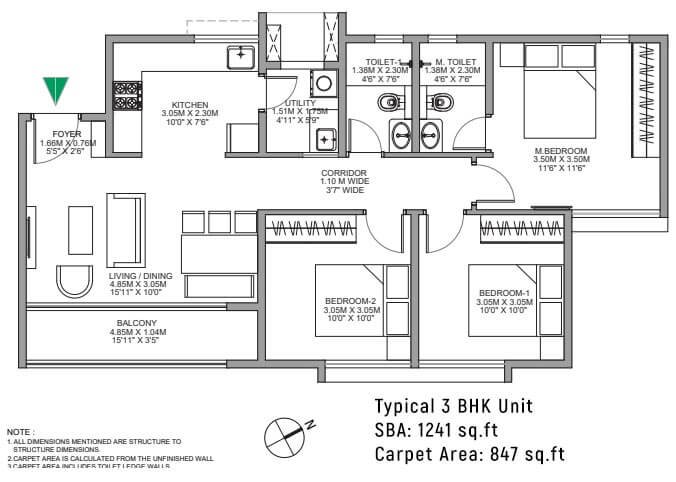Sobha Manhattan Towers, Hosur Road, Bangalore
Description
Welcome to Manhattan in Bangalore!
7.61 Acres
Development Size
3 BHK
Apartments
1500 – 1750 Sq Ft
(Builtup Area)
2026 (Ongoing)
Possession Time
Claiming the famed skyline of New York, SOBHA Manhattan Towers exemplifies modern architecture style in all its glory. These iconic residences will usher you into a world of unparalleled luxury. Come, live life, the NYC style.
About Sobha Manhattan Towers Town Park
Positioned at well connected locality Hosur Road, Sobha Manhattan Towers Town Park is an aesthetically built project of Bangalore. Get good quality yet affordable options in Sobha Manhattan Towers Town Park in the price range of Rs. 91. 0 Lac – 1. 32 Cr.
This Residential property ensures to cater to the modern needs of all residents. All the units of this project are Under Construction. The different types of units available are Flat, which have been designed to offer complete satisfaction. The residential units are available in different sizes from 3 BHK Flat (1498. 0 Sq. Ft. – 1755. 0 Sq. Ft. ) and are adequately suitable for a spacious living. The possession date of this project is 01 December 2026.
Sobha Manhattan Towers Town Park is smartly developed by the well-known builder SOBHA Ltd. . The Sobha Manhattan Towers Town Park is equipped with all the modern facilities and amenities, such as Health club with Steam / Jaccuzi, Lift, Multipurpose Courts, Kids Play Pool With Water Slides, AEROBICS ROOM, Multipurpose Hall, Park, Gymnasium, Indoor Games Room, Kids Play Area. The required pincode of the project is 560030. Relish the benefits of living in Sobha Manhattan Towers Town Park, which offers all modern comforts.
Sobha Manhattan Towers Town Park Floor Plan
To get an idea of the space covered, layout and room sizes, browsing through the floor plan would help. At Sobha Manhattan Towers Town Park you can choose from 1 configurations that are available in 2 types of floor plans or layouts. If you opt for 3 BHK Flat, you will get floor plans in variety of sizes like 1498 and 1755 sq. ft super area. The bathrooms are fixed with world-class fittings. Balconies are well-ventilated in all the configurations. Magicbricks enumerates different configurations of Sobha Manhattan Towers Town Park across a range of unit sizes.
Project Resources
[sg_popup id=”5864″ event=”click”] [/sg_popup]
[/sg_popup]
[sg_popup id=”5864″ event=”click”] [/sg_popup]
[/sg_popup]
Project Highlights
- RERA NoPRM/KA/RERA/1251/308/PR/210518/004150,PRM/KA/RERA/1251/308/PR/210518/004151
- Development TypeApartment Complex
- Project StatusPre Launch
- LocationAttibele, South, Bangalore
- Total Units560 Housing units
- Development Size7.24 Acres
- PlansMaster Plan, Floor Plan
- Unit Variants3 BHK Apartments
- Size Range1500 – 1750 Sq Ft
- Possession TimeSep-2028 (Ongoing)
[sg_popup id=”5864″ event=”click”]REQUEST A CALLBACK[/sg_popup]
Floor Plans
Project Video
[sg_popup id=”5864″ event=”click”]REQUEST A CALLBACK[/sg_popup]
Amenities and Highlights

Landscaped Gardens

Indoor Games

Play Areas

Gym

Swimming Pool

Club House

Outdoor Games

Community Back Lawns
Get Directions
Frequently Asked Questions (FAQs)
WHAT IS THE STARTING PRICE OF SOBHA MANHATTAN TOWERS- TOWNPARK?
The starting price of SOBHA Manhattan Towers – Townpark is INR 1.06 Crore* onwards.
WHERE IS SOBHA MANHATTAN TOWERS - TOWNPARK LOCATED?
SOBHA Manhattan Towers – Townpark is located near Electronic City, Hosur Rd, Bangalore, Karnataka.
WHAT IS THE TOTAL AREA SIZE OF SOBHA MANHATTAN TOWERS - TOWNPARK?
The total area size of SOBHA Manhattan Towers – Townpark is 7.61 acres.
WHAT ARE THE KEY AMENITIES AT SOBHA MANHATTAN TOWERS - TOWNPARK?
The amenities at SOBHA Manhattan Towers – Townpark include Kid’s Play Area, Skating Rink, Bio-Pond, Fountain Plaza, Stepped Seating, Senior Citizen Park, Multi Court, Cricket Pitch, Work From Nature, Swimming Pool, Kid’s Pool, Board Walk, Badminton Court, Co-Working Space, Multipurpose Hall, Steam And Sauna, Table Tennis, Billiards, Cards, Carroms and Chess, Foos Ball, Air Hockey, Gym, Yoga and Aerobics, Clinic, Association Room.
[sg_popup id=”5864″ event=”click”]REQUEST A CALLBACK[/sg_popup]
Related Properties
Address
-
Address Thirumagondanahalli Service Rd, Bengaluru, Karnataka
-
Country India
-
Province/State Karnataka
-
Postal code/ZIP 562107
Overview
- Property ID 13
- Price Starts From ₹94.00 Lakhs
- Property Type Apartment, Residential Sale
- Property status For Sale
- Year Built Andhra Prades
- Label Sale
Video
1BHK - Tower H (exclusive tower for 1BHK) Size - 600sft SBA 8 units per floor G +21 floor building with 1level basement car park
- Size 998 Sq Ft
- Bedrooms 1
- Bathrooms 1
- Price ₹44.99 / lk
TOWER-A,B,C,D & E Floors-02 to 19, 21 to 27 RERA Carpet Area: 599 Sq. Ft. (55.74 Sq. M.) Utility Area : 24 Sq. Ft. (2.29 Sq. M.) Balcony Area : 57 Sq. Ft. (5.38 Sq. M.)
- Size 998 Sq Ft
- Bedrooms 2
- Bathrooms 2
- Price ₹62.99 / lk

