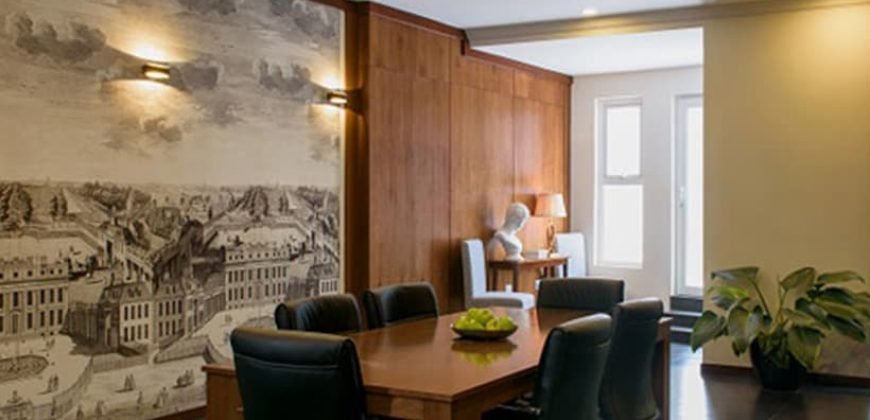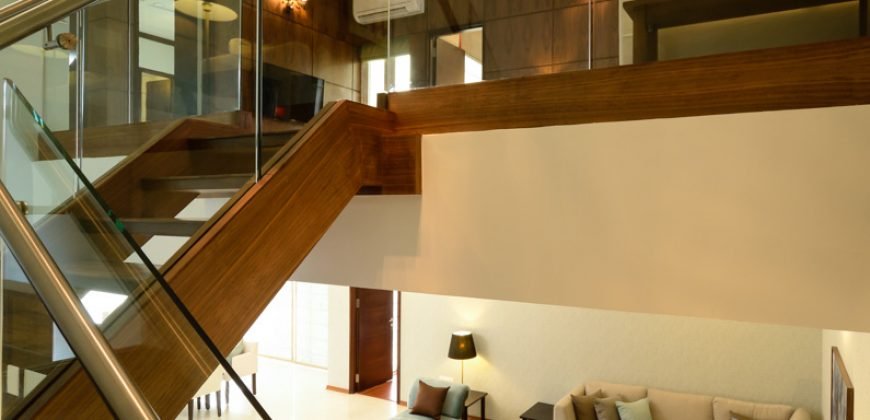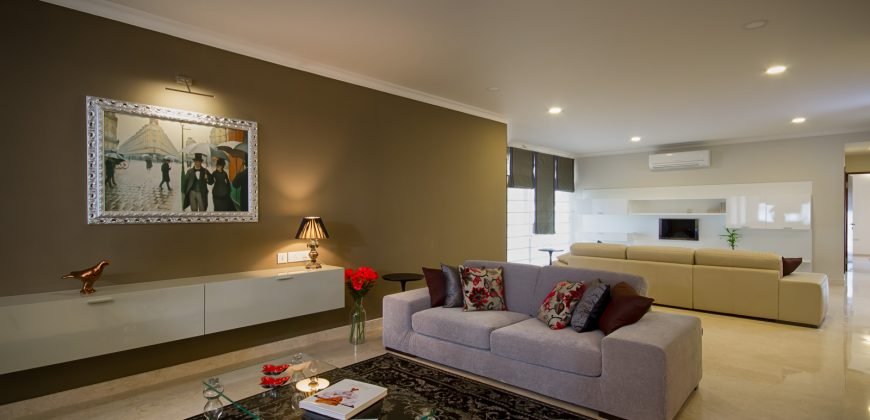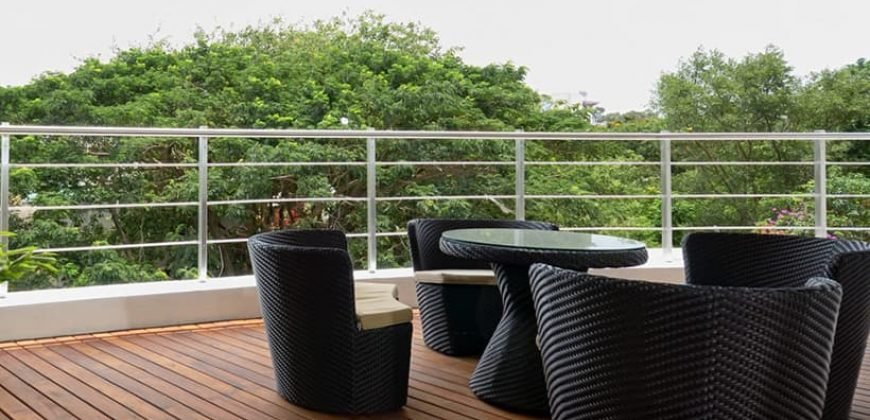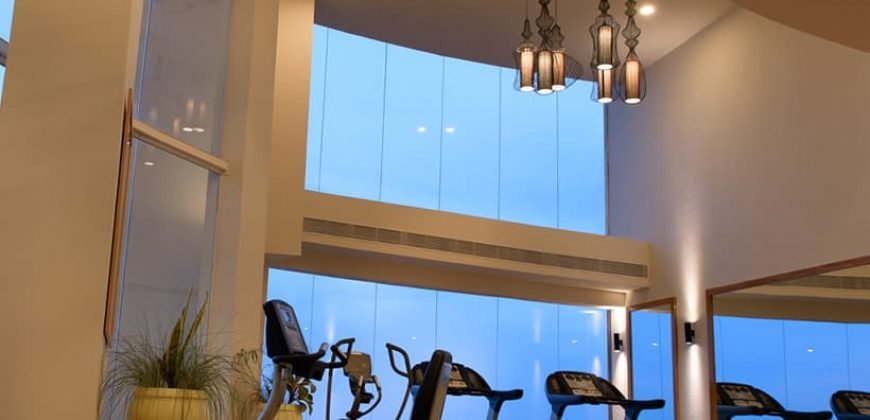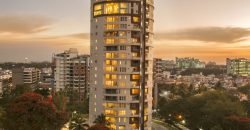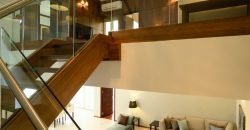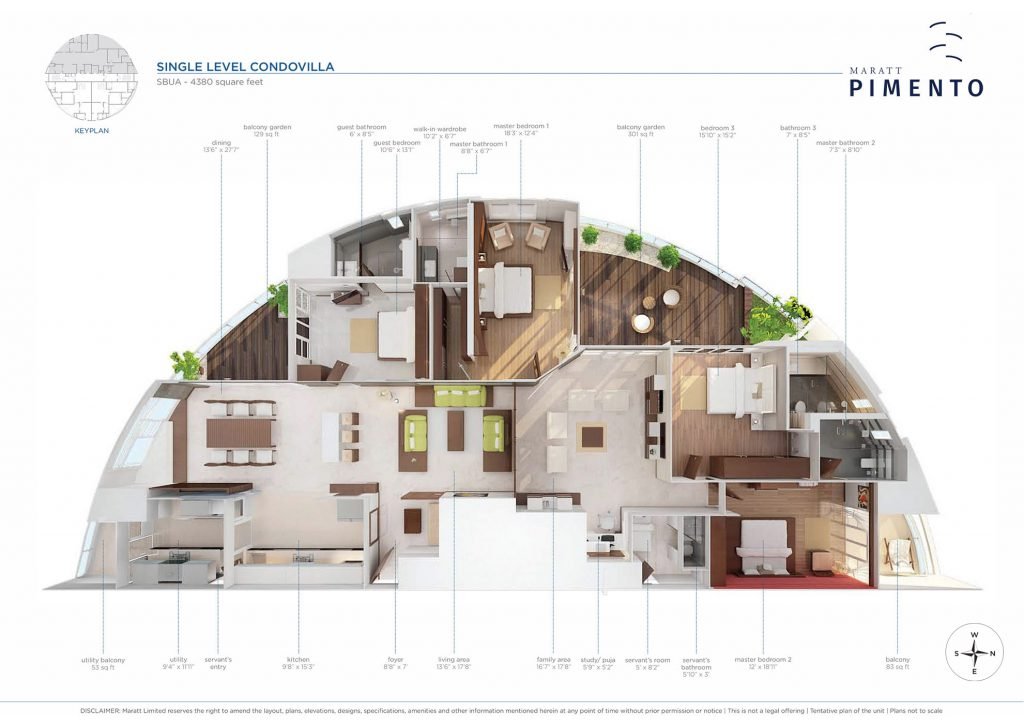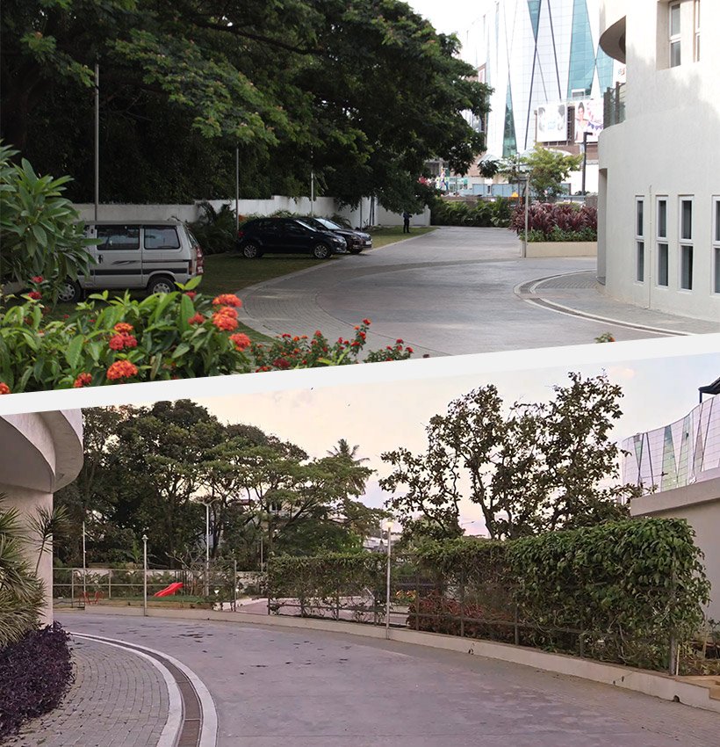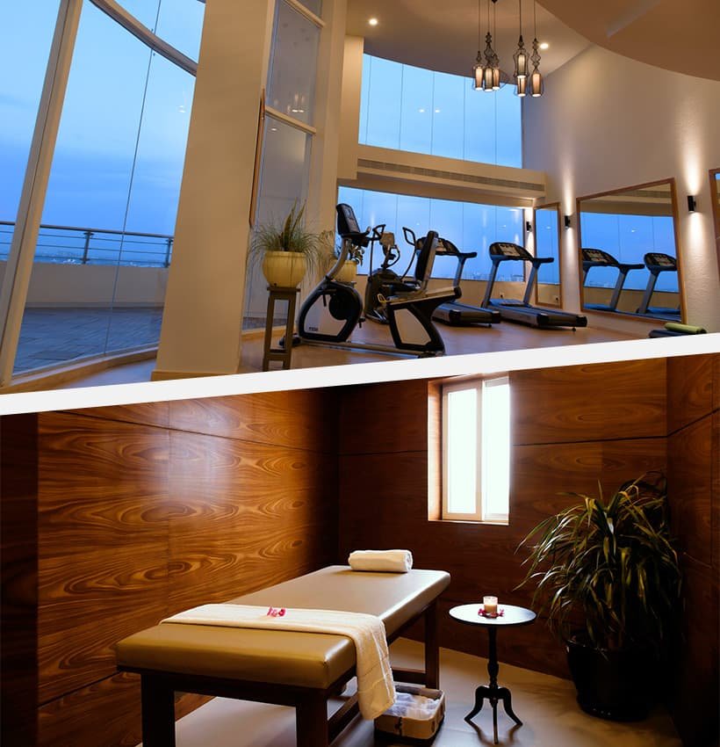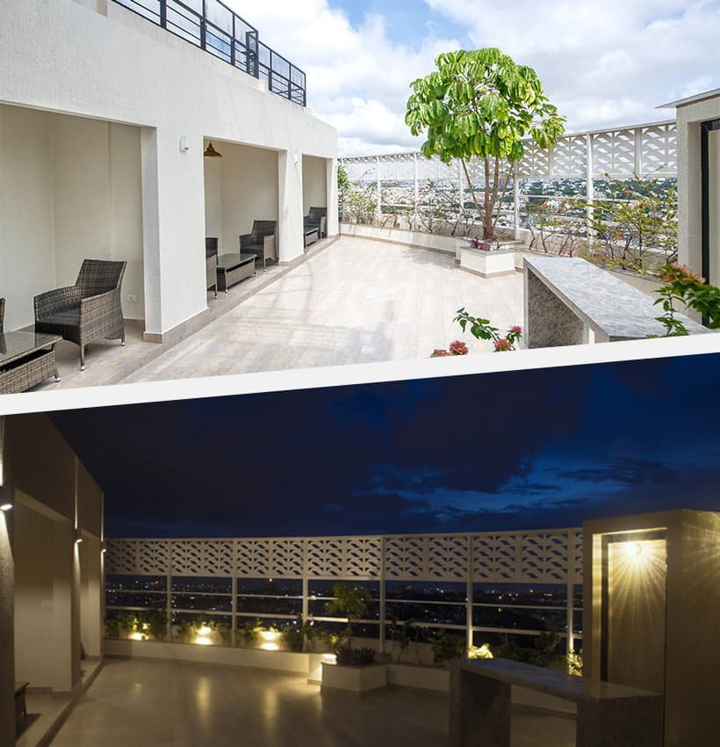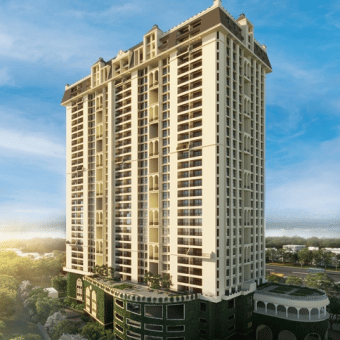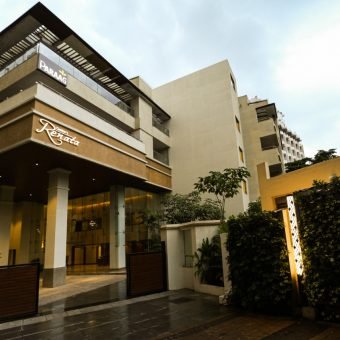For Sale
Maratt Pimento, JP Nagar, Bengaluru
Description
Presenting Pimento.. A sky-high style icon!
43
Condovillas
Single-level and Duplex
The Condovillas
4000 Sq Ft
(Builtup Area)
Project completed
immediate possession
25
Storied Tower
Surrounded by an acre & half of landscape
Designed as per Vaastu
Fully equipped workout and wellness space on the 17th and 18th floor
Project Resources
Project Highlights
- Project StatusCompleted
- LocationJP Nagar 4th Phase, Bangalore, India
- Development SizeOver 1 acre
- Number of Units43
- Floors25
- Unit VariantsSingle-level & Duplex
- Possession Time Ready to move in
- Size Range4332 - 4622 sq.ft
Master & Floor Plans
Project Video
Amenities and Highlights
- Entrance lounge and clubhouse on the ground floor with party hall, games room and cards room
- Gym and wellness area on the 17th and 18th floor
- Sky lounge on the 23rd floor
- Helipad on the 25th floor
- Swimming pool at the ground level
- 4 car parks to each condovilla
- 14 feet high basement with provision for mechanized car park
- Networked video door phones and sub-video phones in every condovilla
- Piped gas system with a centralized gas bank
- Gas leak sensor in all condovillas
- Organically washed garbage chute
- Fire sprinklers and smoke detectors in every room of each condovilla
- Biometric door lock in every condovilla
- Floor to ceiling clear height of 10 feet in every condovilla
- 100% power back-up in all condovillas
- Organic waste convertor
- Sewage treatment plant
- Structure proof checked by IIT Chennai
Get Directions
Neighbourhood Places
SCHOOLS
- Ryan International
- Sarla Birla Academy
- Sherwood High School
- Greenwood High International School
- Ekya School
HOSPITALS
- Apollo Hospital
- Fortis Hospital
- Jayadeva Hospital
- Rainbow Children’s Hospital
WORKSPACES
- Accenture
- Oracle
- IBM
- Dell Technologies
- Infosys
SHOPPING MALL
- Royal Meenakshi Mall
- Gopalan Innovation Mall
- Vega City Mall
- Bangalore Central
- Garuda Swagath Mall
- Shopper’s Stop
LANDMARKS
- Madiwala Lake
- Ranga Shankara
- IIM Bangalore
- Mini Forest JP Nagar
Restaurants
- URU Brewpark
- Watson’s
- Levels
- The Pump House
- Starbucks Coffee
- Taproom
About Maratt

A Future-Proof Lifestyle
From an established and cultured brand
When over seventy five years are spent in delivering quality in three different industries, it becomes second nature.
Founded in 1946, the Maratt Group is firmly established in agro-businesses, plantations, real estate and F&B.
It is this dedication to quality and ethical business practices that Maratt brings to Pimento. We create boutique projects with a focus. Maratt delivers on time, with the best design, architecture, planning, construction quality, and attention to detail.
Related Properties
For Sale
Starts From ₹1.99 Cr
Address
Address:
Bannerghatta Main Rd, JP Nagar 4th Phase, Dollar Layout, Phase 4, J. P. Nagar, Bengaluru, Karnataka
- Country: India
- Province / State: Karnataka
- City / Town: Bengaluru
- Postal code / ZIP: 560076
- Property ID 665
- Price Starts From ₹5.06 / Cr
- Property Type Apartment, Recent Properties
- Property status For Sale
- Rooms 8
- Bedrooms 4
- Bathrooms 4
- Year Built 2010
- Size 300 SqFt
- Land area 500 SqFt
- Label Sale
- Garages 1
- Garage Size 80 SqFt


