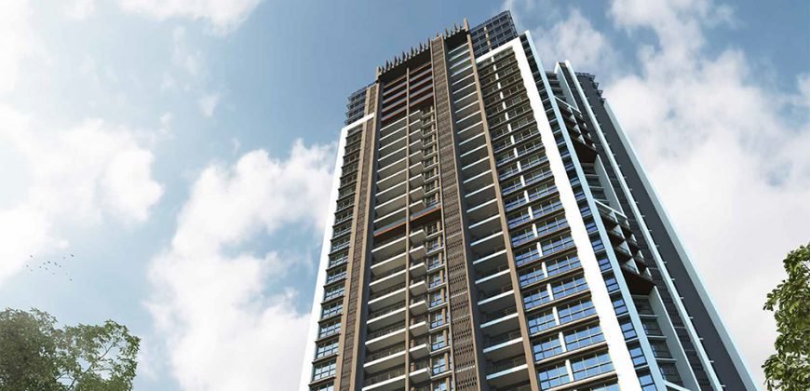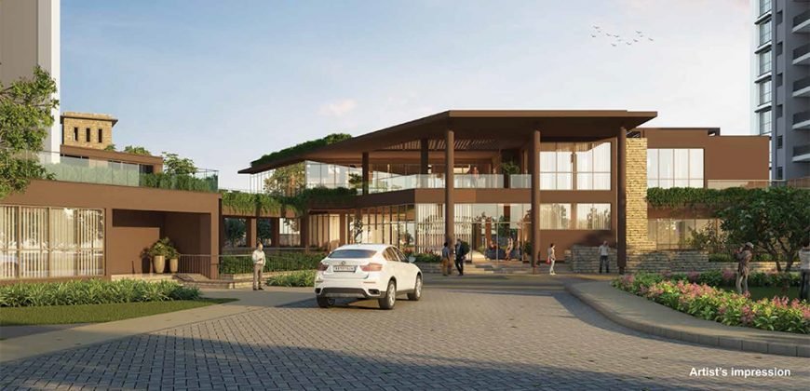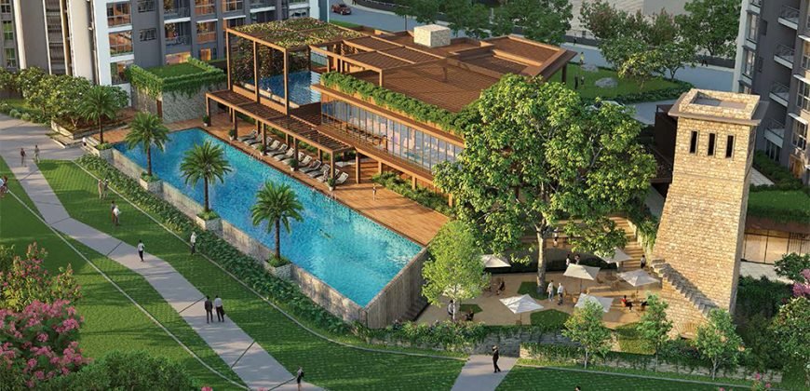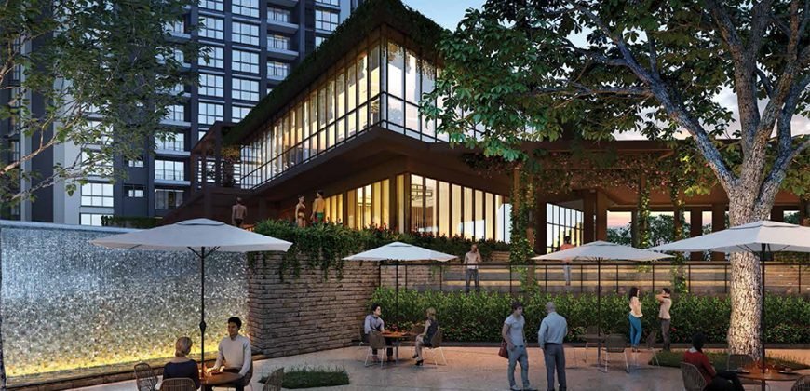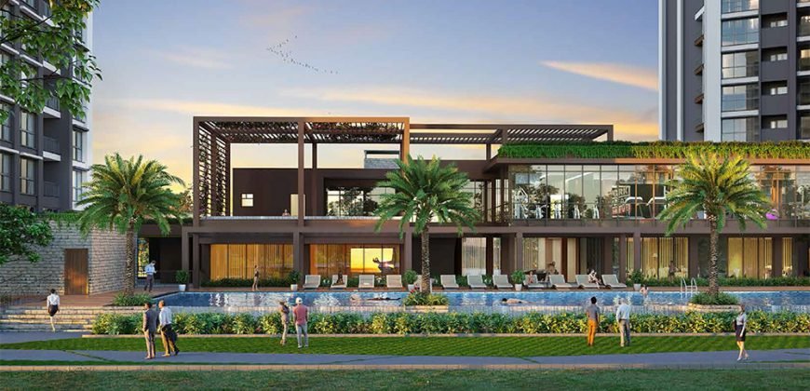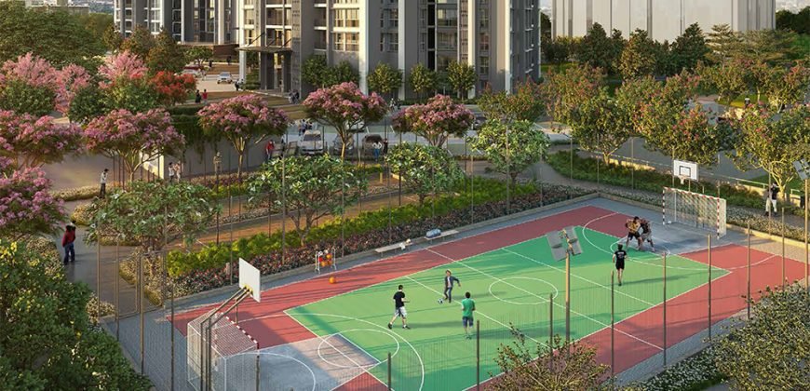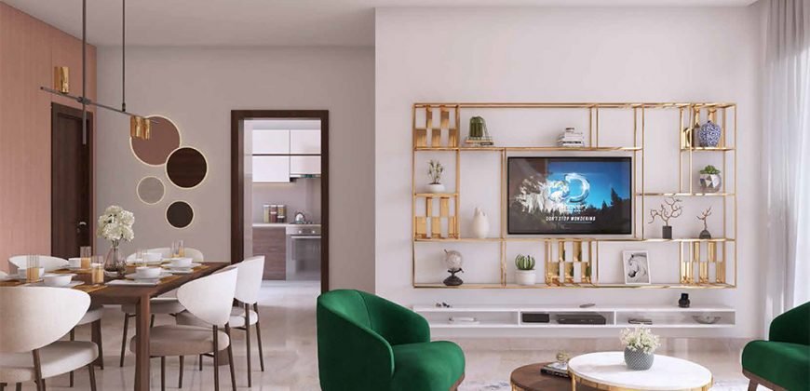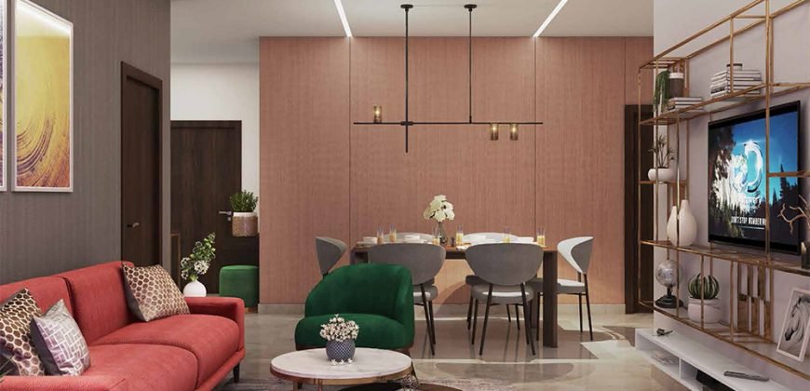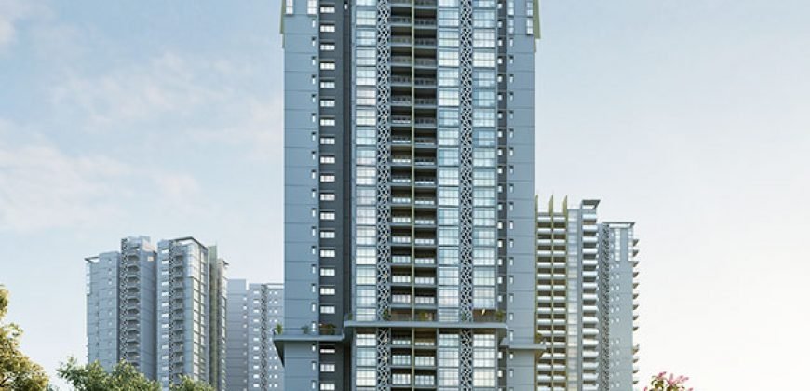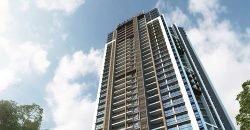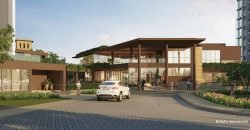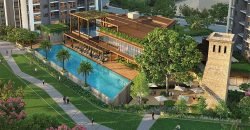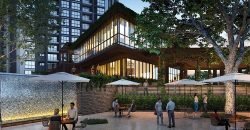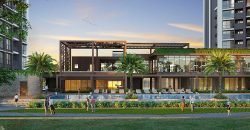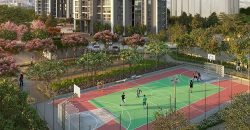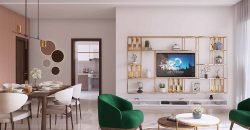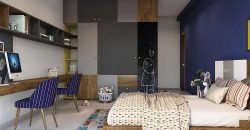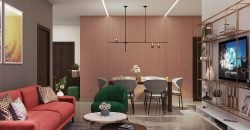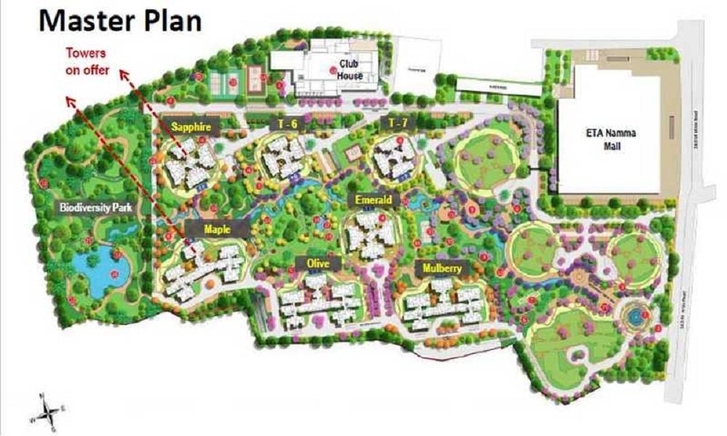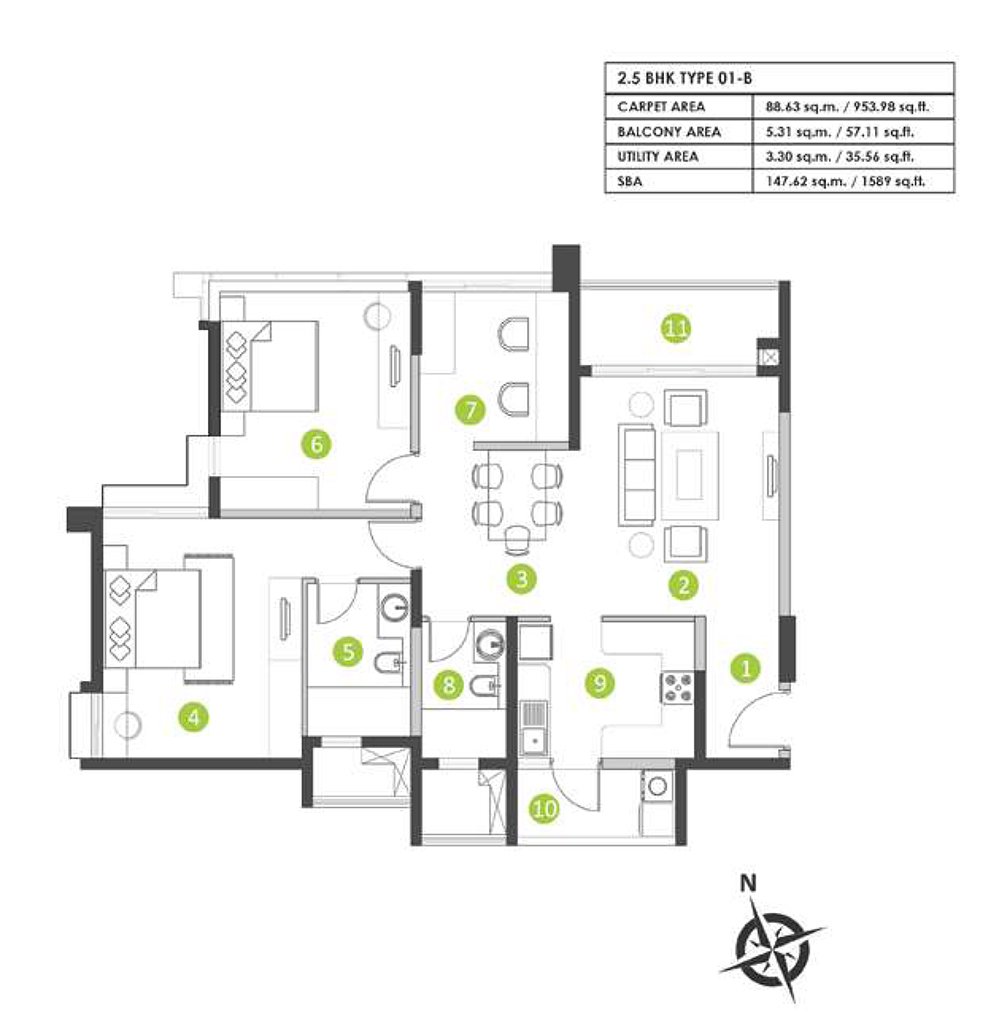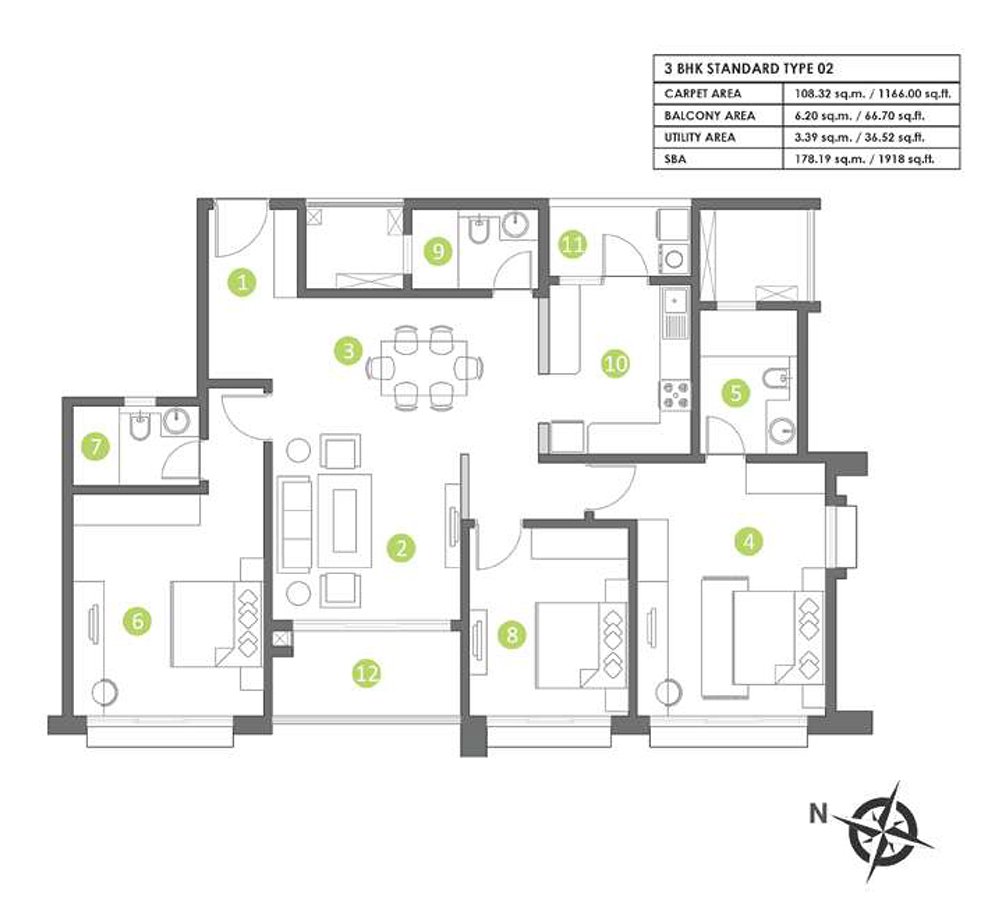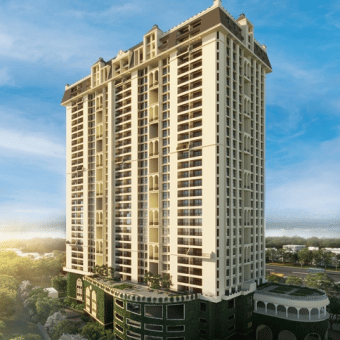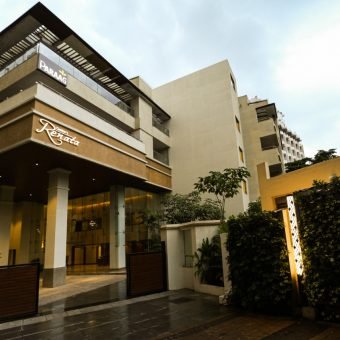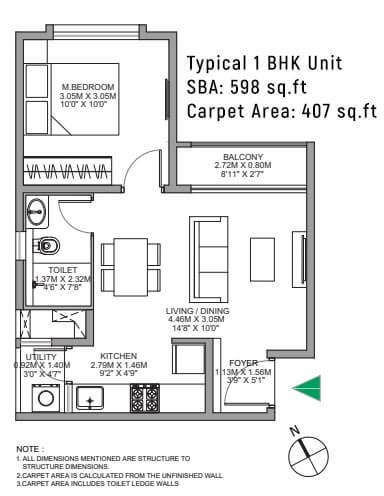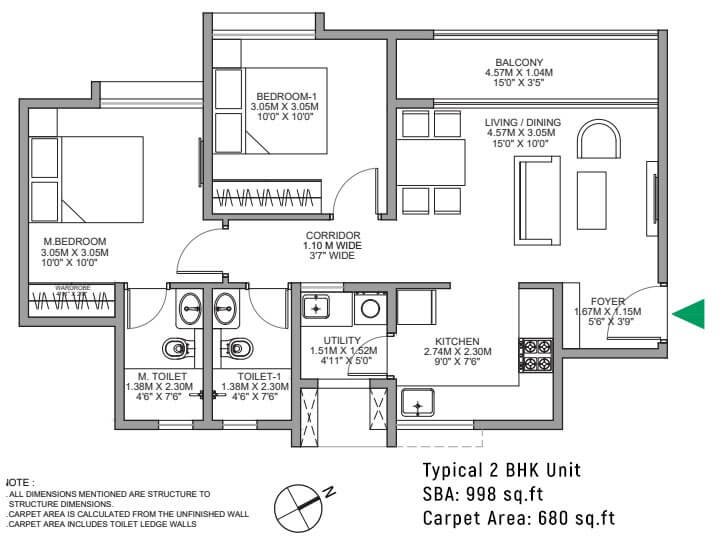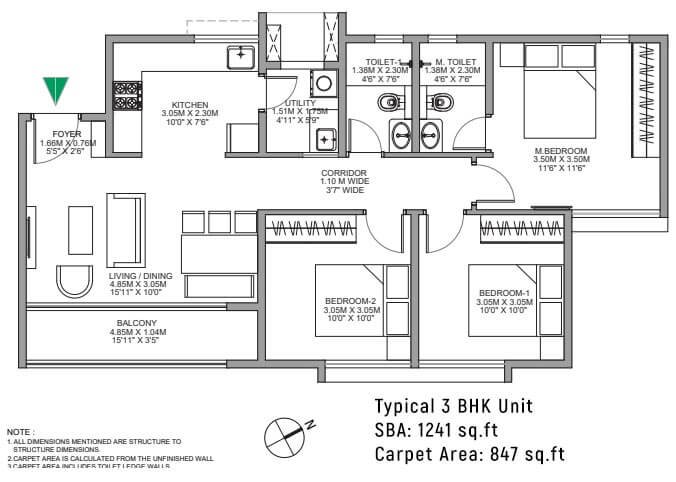Shapoorji Pallonji Parkwest, Binnypet, Bangalore
Description
46.39 Acres
Development Size
2 & 3 BHK
Apartment
1300 – 2100 sq.ft
(Builtup Area)
Phase 4: Pine T9 – Dec 2024 & Oak T10 – June 2025
Possession Time
Biodiversity Park
spread over 7 acres
30 acres of
open space
56,000 Sq. Ft
Operational Clubhouse
7 Units on each
Floor with 6 Elevators
The residential enclave, Shapoorji Pallonji ParkWest features the very best in Shapoorji Pallonji luxury segment. The project offers spacious Apartments with luxurious features. Beautiful landscapes all around Shapoorji Pallonji ParkWest makes it more special & Elite.The builder is guaranteed to bring a quality living experience to the community of Binnypete with brilliant architecture and equivalent lifestyle in Shapoorji Pallonji ParkWest.
Shapoorji Pallonji ParkWest Location has excellent connectivity & it is located at the heart of Binnypete.Amenities at Shapoorji Pallonji ParkWest include a fully equipped clubhouse, landscaped gardens, gymnasium, swimming pool, recreation rooms, outdoor sports courts, children’s play area, party hall, and meticulously planned with utmost importance to state-of-the-art 24/7 securities.
Project Resources
Project Highlights
- RERA NoPRM/KA/RERA/1251/310/PR/210216/003899, PRM/KA/RERA/1251/310/PR/210216/00390
- Development TypeApartment
- Project StatusOn going
- Location Binnypet, , Jagajeevanram Nagar, Bengaluru
- Total Units2900
- Development Size46.39 Acres
- Towers and Floors9, G + 32 Floors
- Unit Variants2&3 BHK
- Size Range1300- 2100 Sq Ft
- Possession TimePine T9 - Dec 2024 & Oak T10 - June 2025
✅ 46.39 acres land parcel.
✅ 30 acres of open space.
✅ Biodiversity Park spread over 7 acres.
✅ Operational Clubhouse of 56,000 Sq. Ft. with sports facilities spread over 4 acres of land.
✅ Designed by renowned international architect RSP (Singapore)
Phase 1 Delivered.
✅ Phase 2 & 3 (4 Towers) are under various stages of construction.
✅G + 32 Floors with High end Specifications large Clubhouse as part of the Towers with Dedicated ladies Pool.
✅7 Units on each Floor with 6 Elevators
✅Apartments are Designed as per vastu compliance.
Master & Floor Plans
Project Video
Amenities and Highlights

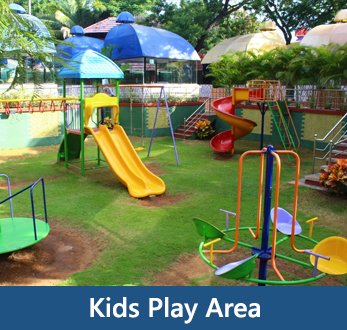
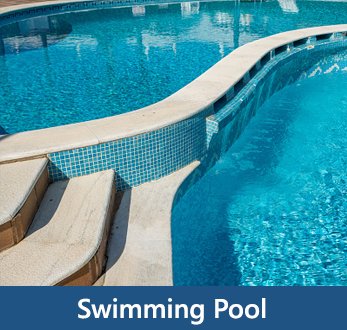

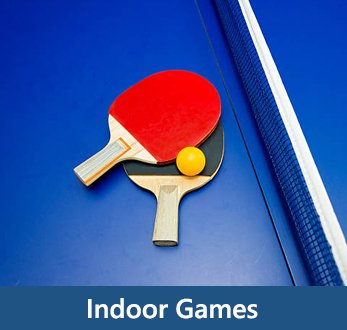


Get Directions
Neighbourhood Places
SCHOOLS
- SJR School
- Carmel School
- St.Joseph’s School
- Sri Vani Public school
- Venkat International School
- National Public School
HOSPITALS
- Mallige
- St.Marthas
- Kanva
- Narayana Nethralaya
- Mallya Hospital
- Govt. Ayurvedic & Unani Hospital
CLUBS
- Century Club
- Catholic Club
- Bowring Institute
- The Club
- Galaxy club
SPORTS
- Basvangudi Swimming Pool
- Bangalore Turf Club
- Karnataka Golf Association
- Karnatka Badminton Association
- Sadashivnagar Swimming Pool
- Karnataka State Lawn Tennis Association
HOTELS
- The Lalith Ashoka ( 7Star )
- Windsor Manor (5 Star )
- Le Meridian (5 Star )
- Taj West End ( 5Star )
- The Capitol
Sheraton Hotel ( 5 Star )
QUICK ACCESS
- Bangalore City Bus Terminus
- City Railway Station
- Yeshwanthpur Railway Station
- Namma Metro – Magadi Road Junction
Related Properties
For Sale
Address
- Country: India
- Province / State: Karnataka
- Postal code / ZIP: 560023
- Property ID 13
- Price Starts From ₹1.23 / Cr
- Property Type Apartment, Residential Sale
- Property status For Sale
- Year Built Andhra Prades
- Label Sale
1BHK - Tower H (exclusive tower for 1BHK) Size - 600sft SBA 8 units per floor G +21 floor building with 1level basement car park
- Size 998 Sq Ft
- Bedrooms 1
- Bathrooms 1
- Price ₹44.99 / lk
TOWER-A,B,C,D & E Floors-02 to 19, 21 to 27 RERA Carpet Area: 599 Sq. Ft. (55.74 Sq. M.) Utility Area : 24 Sq. Ft. (2.29 Sq. M.) Balcony Area : 57 Sq. Ft. (5.38 Sq. M.)
- Size 998 Sq Ft
- Bedrooms 2
- Bathrooms 2
- Price ₹62.99 / lk

