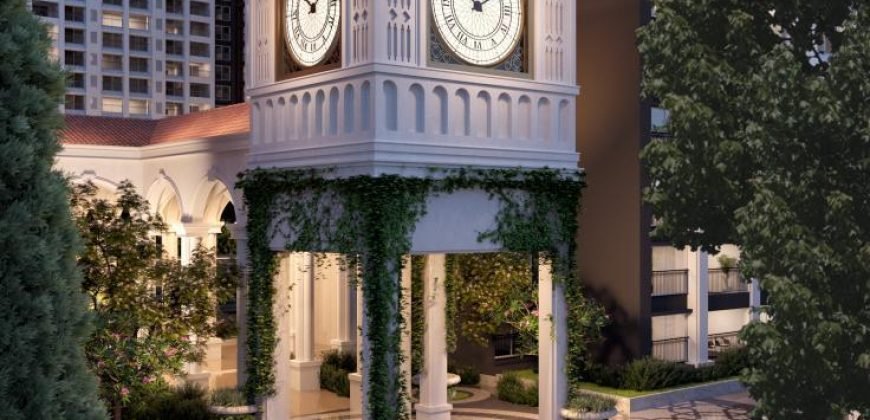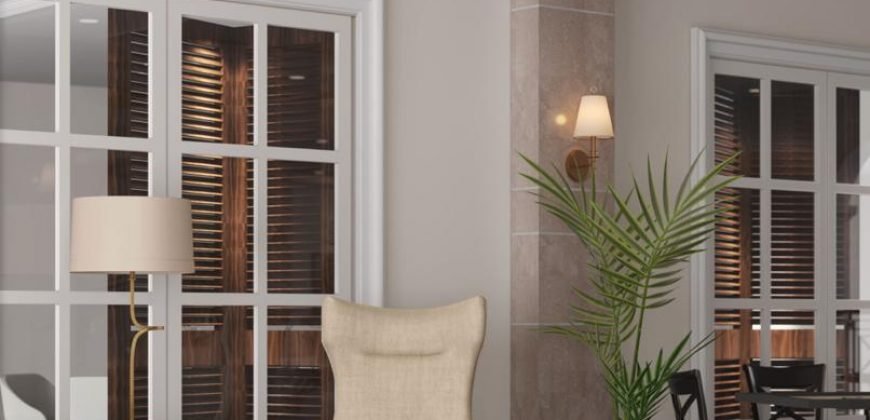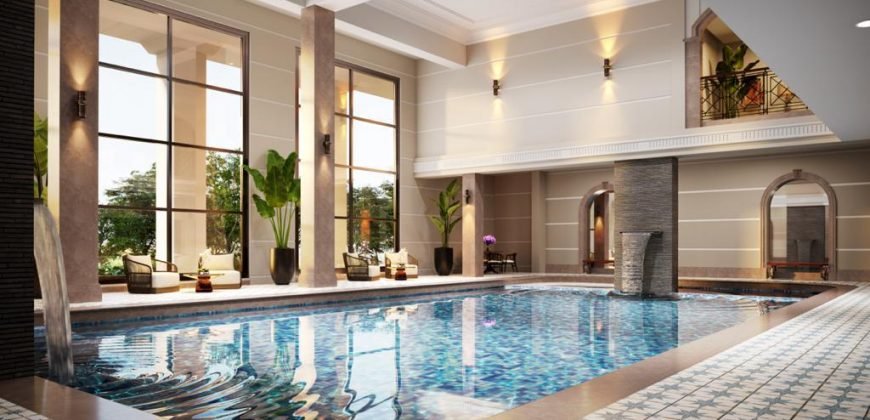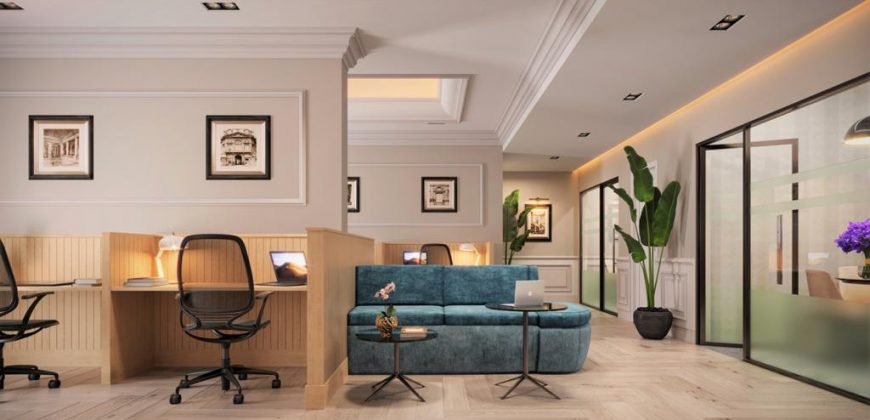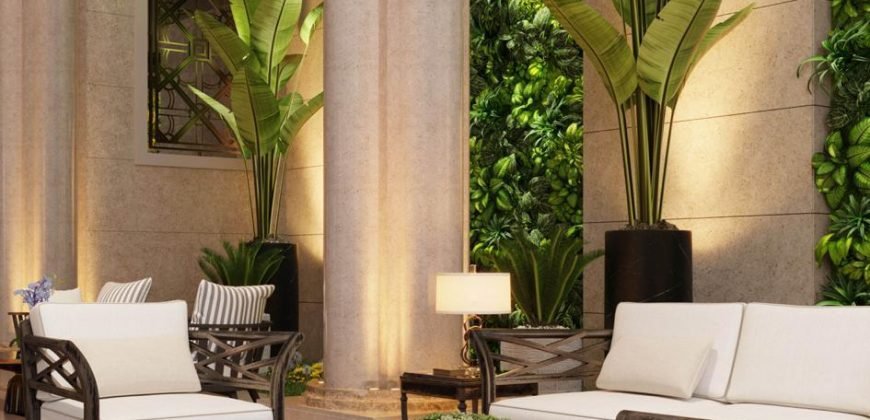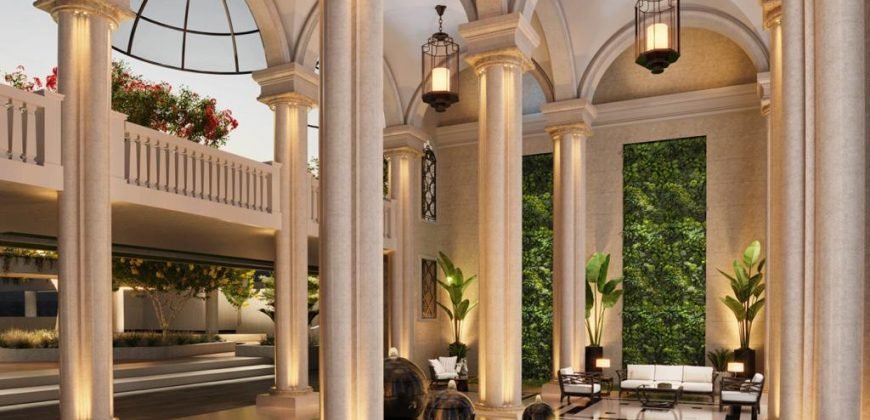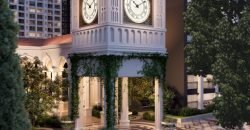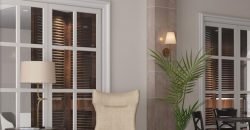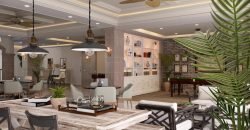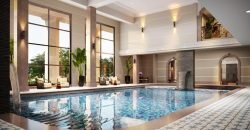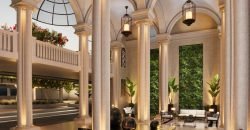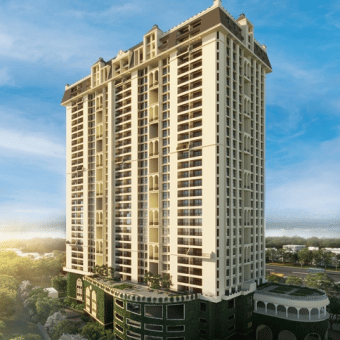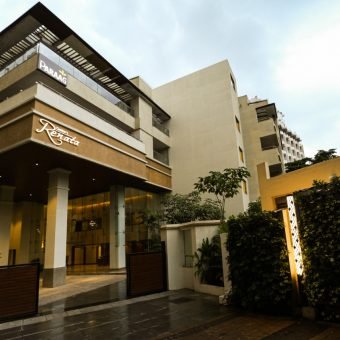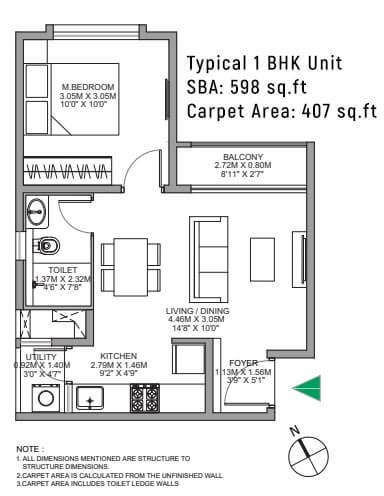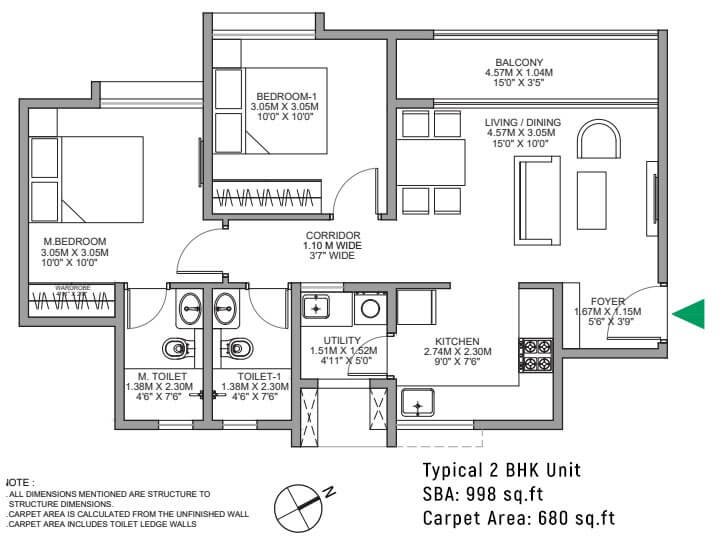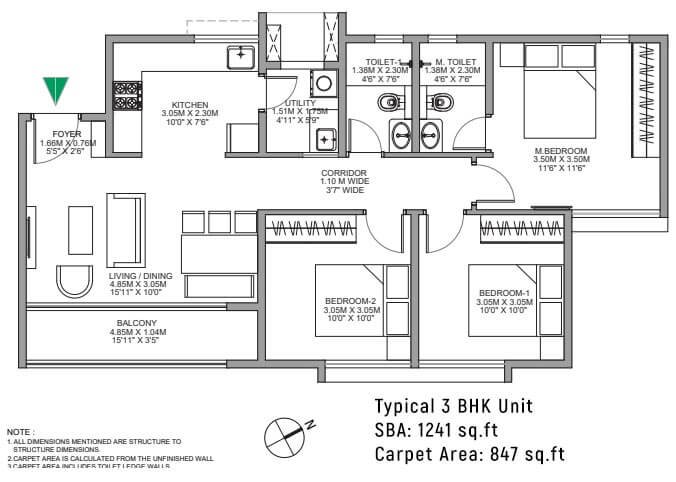Sobha Windsor, Nagondanahalli, Bengaluru
Description
Sobha Lifestyle Legacy
14 Acres
Development Size
3 & 4 BHK
Apartments
1550 – 2292 Sq Ft
(Builtup Area)
Nov, 2025
Possession Time
11 Wings
2B + G + 17 Floors
Towers & Blocks
743
Apartments
Olympic Size – 3
Lane Swimming Pool
BDA
Approved project
Sobha Limited has lauched Sobha Windsor in Whitefield, Bangalore. A residential project spread over 14 Acres , it offers ample amount of facilities for residents. It offers Under Construction units. Popular configurations include 2 BHK, 3 BHK, 4 BHK units. As per the area plan, units are in the size range of 1350.0 – 2200.0 sq.ft.. There are 738 units in Sobha Windsor. Overall, there are 11 buildings. The possession date of Sobha Windsor is Nov, 2025. The address of Sobha Windsor is Upcoming Metro Station, Nagondanahalli, Whitefield Hope Farm Junction.
Enjoy a host of facilities at Sobha Windsor which includes Gymnasium, Power Backup. Children have access to Children’s Play Area, nearby apart from Swimming Pool, Sports Area. Ample provision for sports avenues such as Tennis Court, Squash Court, Skating Rink, Badminton Court, Cycling & Jogging Track. There is 24×7 Security. Other provisions include access to Party Hall, Landscaping & Tree Planting. Own a home in Sobha Windsor today!.
This project has been developed by Sobha Limited. Sobha Limited is a reputed developer firm with experience in developing livable spaces for homebuyers since 1994.
Whitefield is well-connected to other parts of city by road, which passes through the heart of this suburb. Prominent shopping malls, movie theatres, school, and hospitals are present in proximity of this residential project.
Project Resources
Project Highlights
- RERA NoPRM/KA/RERA/1251/446/PR/210219/003939
- Development TypeApartment
- Project StatusCompleted
- LocationWhitefield
- Development Size14 Acres (Approx.)
- Number of Units743 Apartments
- Towers and Blocks11 Wings 2B + G + 17 Floors
- Unit Variants3 & 4 BHK
- Size Range1550 to 2292 Sq.ft
- Possession TimeNov, 2025
Master & Floor Plans

Price starts from Rs. 1.58 Crore Onwards

Project Video
Amenities and Highlights
Get Directions
Neighbourhood Places
SCHOOLS
- Delhi Public School-7 km
- Ryan International School – 8.5 km
- VIBGYOR High School – 7 km
- St. Joseph’s Convent School-1.7 km
HOSPITALS
- Columbia Asia Hospital – 5.1 km
- Manipal Hospital – 5.2 km
- Vydehi Institute of Medical Sciences – 5.8 km
TRANSPORT
- Whitefield Railway Station – 3.6 km
- Hope Farm Circle Metro Station-2.8 km
- Ambedkar Nagar Bus Stop-1.5 km
SHOPPING MALL
- The Forum Neighbourhood Mall-3 km
- Park Square Mall-4.2 km
- Virginia Mall-3 km
IT PARK
- International Tech Park Bangalore (ITPB) – 4.3 km
- Tata Consultancy Services Limited – 4.5 km
- SAP Labs India-7.1 km
Frequently Asked Questions (FAQs)
What is the RERA registration number of Sobha Windsor?
The RERA Registration No. is: PRM/KA/RERA/1251/446/PR/210219/003939
What is Sobha Windsor?
Sobha Windsor is an ongoing residential apartment project by Sobha Limited.
When is the completion status of Sobha Windsor?
Construction is in progress. It will be completed by November 2025 Onwards.
How many apartments are there in Sobha Windsor?
Sobha Windsor has a total of 743 apartments.
Related Properties
For Sale
Address
- Country: India
- Province / State: Karnataka
- Postal code / ZIP: 560067
- Property ID 5324
- Price Starts from ₹1.12 / Cr
- Property Type Apartment, Residential Sale
- Property status For Sale
- Year Built Andhra Prades
- Size 500 SqFt
- Label Sale
1BHK - Tower H (exclusive tower for 1BHK) Size - 600sft SBA 8 units per floor G +21 floor building with 1level basement car park
- Size 998 Sq Ft
- Bedrooms 1
- Bathrooms 1
- Price ₹44.99 / lk
TOWER-A,B,C,D & E Floors-02 to 19, 21 to 27 RERA Carpet Area: 599 Sq. Ft. (55.74 Sq. M.) Utility Area : 24 Sq. Ft. (2.29 Sq. M.) Balcony Area : 57 Sq. Ft. (5.38 Sq. M.)
- Size 998 Sq Ft
- Bedrooms 2
- Bathrooms 2
- Price ₹62.99 / lk


